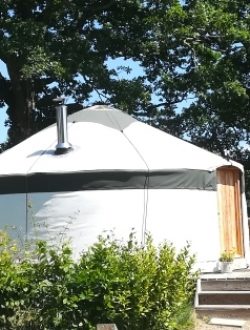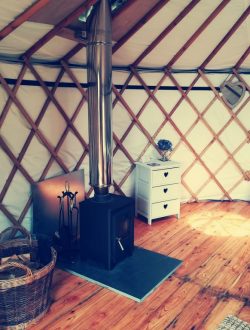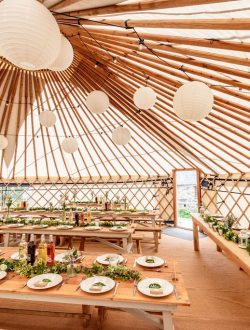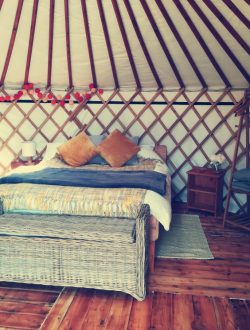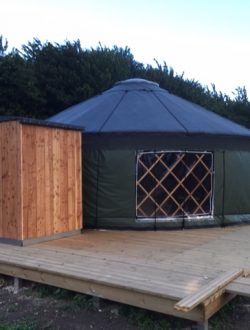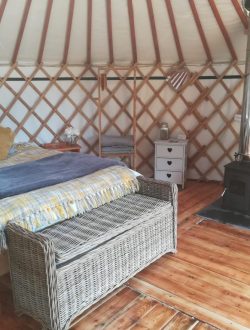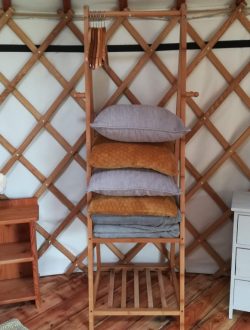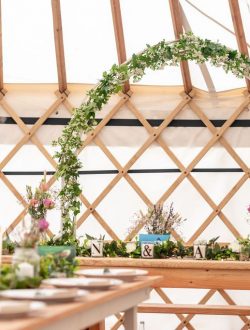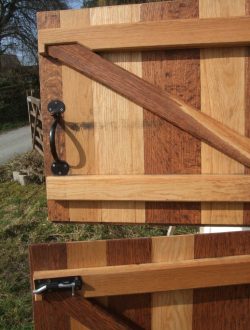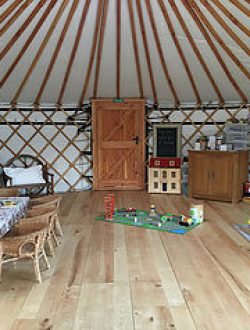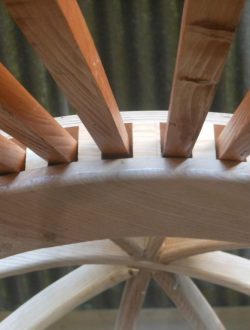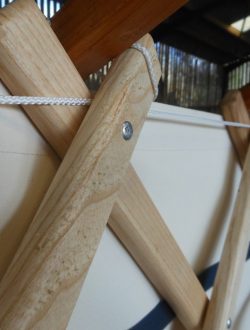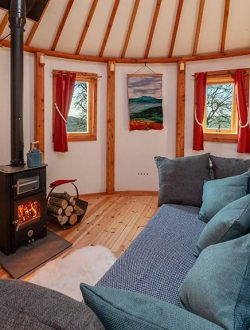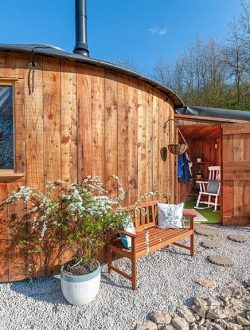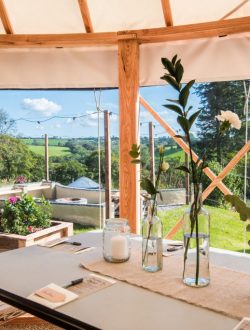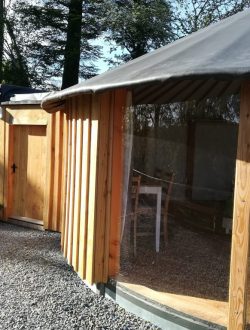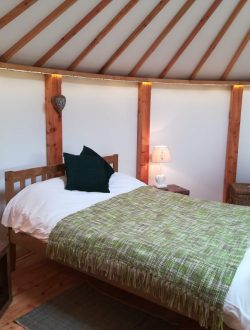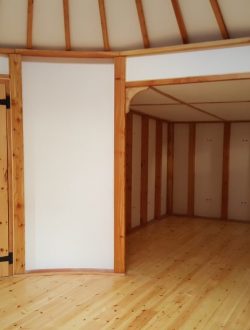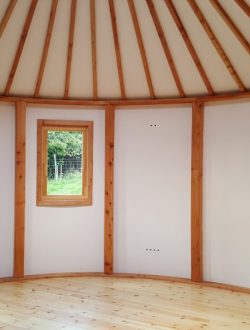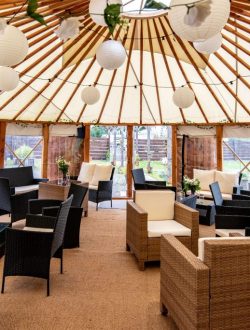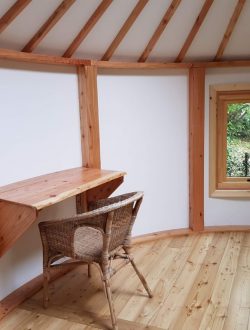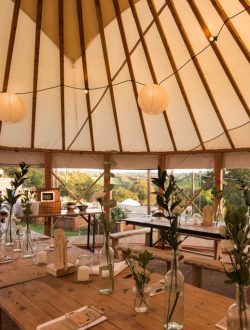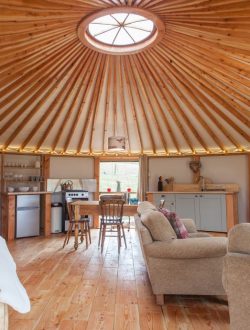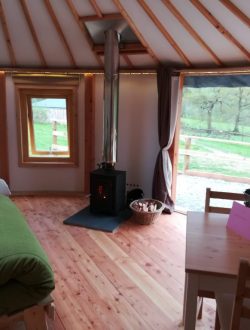Yurt + Ger Pricing
Our Gers start at £4650
our Yurts start at £5640
*The Yurt has bentwood roof poles allowing for a taller ceiling
**The Ger has straight roof poles creating a more sturdy structure suitable for year round use.
Components for standard 16ft Yurt
As a guide, these are the components of what our standard 16ft Yurt (12 inch space) includes:
-
38 bentwood Roof Poles: made from ash and treated with wood preservative treatment and hard wax oil.
-
3 Lattice Wall Sections made from steam bent ash, fastened with aircraft standard mild steel aluminium coated rivets and treated with wood preservative treatment and hard wax oil.
-
Roof Wheel: made from ash, larch or oak and treated and oiled.
-
Door and doorframe: made from larch with cast iron t-hinges, or stainless steel butt hinges and latch. All doors fitted with waterproof beadings and threshold strips. Treated and oiled.
-
Canvas roof, wall, wall band and roof wheel star: made from 12oz Regentex blended polyester/cotton canvas. All canvas water resistant (BS. 3408: 1992.), flame retardant (BS. 37:1996.) and rot resistant (DEF STAN 68-141.). Canvas is secured with nickel-plated brass grommets and webbing straps.
-
1 x 1.2m window in wall canvas in position of choice.
-
A clear panel in roof star can also be added at no extra cost.
-
External rope and canvas strapping. Webbing tension band and secondary canvas tension band.
Assembly instructions.
Roundhouse Pricing
All our roundhouses are made bespoke for customer requirements and budgets.
Our basic 4.9m (16ft) roundhouse is £22700
This price is for an all year round structure, fully insulated, wooden clad, double glazed window, roof dome, birchwood ply flooring and redwood pine door.
Units require a well-drained level area or deck to sit on. These units do not require footings but require fixing into the ground using lintels. Full drawings can be supplied.
For full specifications- see below.
Components of Standard 16ft Roundhouse
· Double Roof Pole system with roof cavity – with 250mm overhang- larch or Douglas fir.· EPDM rubber outer roof cover· 16mm multifoil roof insulation with internal ply-roof lining. Colours of choice.· Timber frame· Roof wheel· 6ft 6” Wall panels – painted in choice of colour· 1 flashing for fire (fire not supplied) fitted in roof cover.· Insulated Flooring· 1 single door, T&G belt & brace door (Red wood pine) with stainless steel hinges, 5 lever sash lock + handles. Threshold and weather seals.· 1 double-glazed opening window unit· Flooring |
